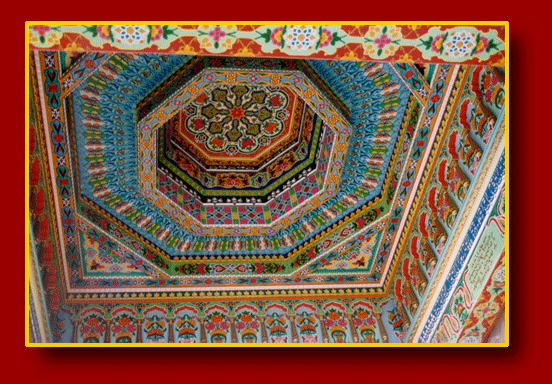


building energy independence one home at a time
I. VISION
Hybrid Home's goal is to incorporate passive solar design, solar thermal, and solar cell roofing to achieve a near zero/minimal utility bill. A typical Hybrid Home could also charge a plug-in Hybrid or electric car. The homeowner would not only have a near zero utility bill but could drive up to 200 miles without using gasoline-all from a self sufficient Hybrid Home.
We see ourselves as a force for wholesome change, joy of creative design, and a new understanding of the home industry.
By incorporating innovative products, approaches, and designs to home building Hybrid Homes seeks to spearhead a revolution of the industry.
II. BACKGROUND
In the 1990's we pioneered the construction of passive solar "glass & mass" homes that typically cost 40% less to heat than similar houses.


An era of cheap energy ensued. Demand for this style of housing dwindled and we put aside further speculative projects of this order, focusing on additions, remodels, and commercial jobs that came our way mostly by referral.
With the advent of a significant energy crisis, less expensive solar cell roofing, and energy tax credits, we believe the time has come to put forward Hybrid Homes. We believe the American public is ready and waiting.
III. CURRENT SITUATION
Having examined typical subdivision plats, we realized that if we could develop plans for each of the eight cardinal points on the compass , that we could come in and "cookie-cutter" homes in literally any subdivision in the sunbelt.
We have a number of prototype designs developed, but are in need of money to move this process along. Successfully completed this process would allow us to seek capital to build some demonstration/spec homes. We have identified suitable properties in the Denver-Boulder area and were looking at moving forward with the construction of a demonstration home until the recent housing crisis hit.
IV. THE FUTURE
Given the projected political climate and public demand we see great possibilities. Our vision would be to start building in a subdivision and given success move forward, by going public, and then to start developing entire subdivisions. Such subdivisions given their size could justify even greater innovations: cost effective geo-thermal (back-up) heating, constructive wetland sewer treatment systems, light poles with electric wind generating propellers on them, larger wind turbines for collective power, and other eco-conscious features. We have actually been approached by a landowner in the process of creating two lakes with a total of 32 homes around them-exactly the mandala of homes we have been designing!
A 105 year old home home had its top "popped" and its basement created to convert it to a Hybrid Home. Maximizing the solar gain of the home: starting out front with flat plate collectors on a berm, passive solar with daylight basement windows, mainfloor sunspace, upstairs sliding glass doors, evacuated tube solar themal collectors as deck railing, and 3.3 KW of photovotaics on the roof.
Other past projects having a "Hybrid Home" quality:

This permaculture home, is capable of growing food year round at 9,200 ft.


radiant tubing being installed to heat a basement slab from solar thermal
collectors on the roof.
A home with a greenhouse and hot tub area on one end. Note the roof pitches designed to receive future solar themal collectors.

A home with a greenhouse and hot tub area on one end. Note the roof pitches
designed to receive future solar themal collectors.

